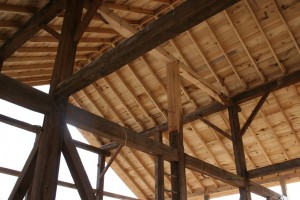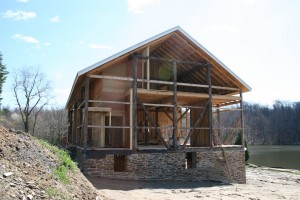This 1860s bank barn featured beautiful joinery and massive timbers. Neglect and unfortnate modifications threatened its continued survival. Fitzgerald's Heavy Timber Contstruction worked with the owner to develop the concept of what a woodworker's dream shop could be. After relaying and repointing the foundation stonework, we restored the frame with a combination of salvaged material and locally-harvested and milled oak timbers fastened with traditional joinery repairs. We enclosed the structure in Polyurethane-core Structural Insulated Panels, installed a radiant heating and cooling system featuring geothermal wells, and fitted out the barn with an electrical system capable of powering many industrial level pieces of woodworking equipment, a complete dust-collection system, climate controlled material storage, separate finishing rooms, office space, kitchenette, full bath, and guest quarters.
Click on images below to view at larger size.

Before Construction
|

Roof and Siding Removed -- Beginning Frame Repairs
|

Corner Post Replacement In Progress
|

Partition 4 Supported on Temporary Cribbing -- Forebay Wall Will Be Moved and Reconstructed Under Partition 4
|

Bird's Eye View of Frame Repairs In Progress
|

New Roof Frame Being Installed On Origianl Timber Frame
|

This Tie Beam Had Been Cut Out In Earlier Modifications -- We Used Traditional Timber Joinery To Replace It In-Kind
|

Frame Repairs and New Interior Partitions and Floors
|

Forebay Wall Rebuilt -- Stonework Awaits Repointing
|

Installing Structural Insulated Panels
|

We Embedded Radiant Tubing in the Floors to Provide Heating and Cooling
|

We Combine Our Knowledge Of Historic Joinery With the Expertise of Our Structural Engineering Partners to Design Critical Frame Modifications Like This New Floor Level
|

Interior View of Woodworking Shop
|

Living Space Overlooking Machinery Room
|

Barn Conversion Completed in Dec. 2008, New Interior Stair (Photograph Courtesy of Fitzgerald's Heavy Timber Construction, Inc., 2006).
|

Custom Made Arch Door
|

Forebay Wall Louvers and Doors Reused Over New Windows and Doors
|

Replicated Heavy-Framed Barn Bridge Doors Hide a Climate-Controlled Entry
|

Forebay Wall Moved Forward to Better Support Partition 4 -- Complete with New Doors and Windows
|

Conversion of a ca. 1860 Bank Barn From Agricultural Use to a Woodworker's Dream Studio
|






















